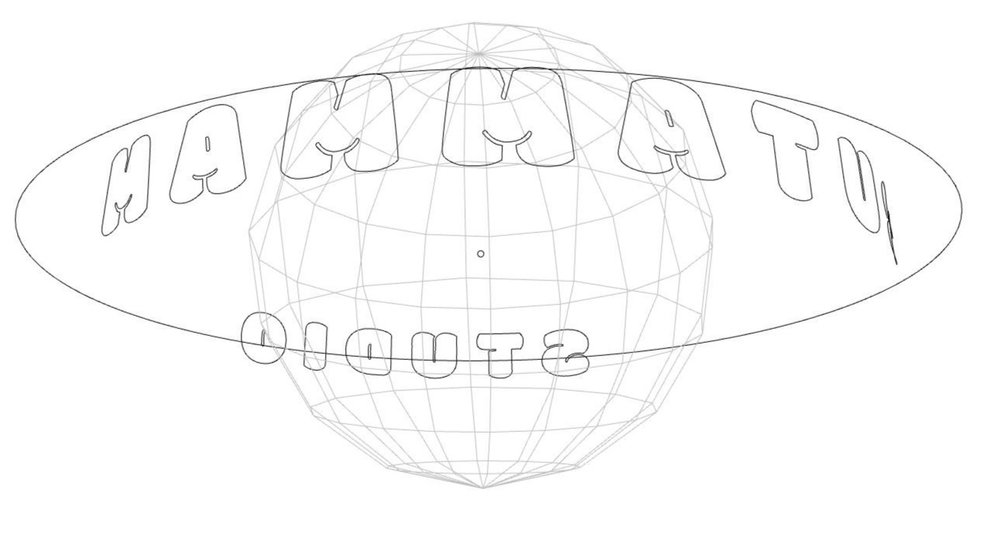Lerner Ramp: Inhabitable Wall
Program: Columbia University BA Architecture
Semester: Spring 2010
Studio: Introduction to Architecture: Perceptions Studio
Critic: Madeline Schwartzman
Materials: Basswood, Trace Paper
Lerner Hall is Columbia University's student center designed by Bernard Tschumi. The Lerner inhabitable wall project started from a series of collages. The collages were a analytical tool for understanding the space and to give direction to the inhabitable wall design. The project’s analysis of the Lerner Hall ramps took advantage of Lerner's physical and visual transparency. From multiple areas and vantage points within the Lerner ramp space, students and participants within the space can make unobstructed visual connections to one another and their future destination locations.
The collages were manipulated and turned into relief structures. First, parts of the collage were extruded as intersecting planes creating volumes. These extrusions originated from multiple points which translate to the multiple perspective and points of visual accessibility in the ramp void space. What developed from the aggregated perspective volumes was a jagged terrain of shards and undulating planes. The inhabitable wall is composed of multiple units which can be assembled, reorganized, and pulled apart to create seating, study areas, and intimate spaces. The structure cantilevers into the void space to create more visual intersections for visitors to enjoy.




